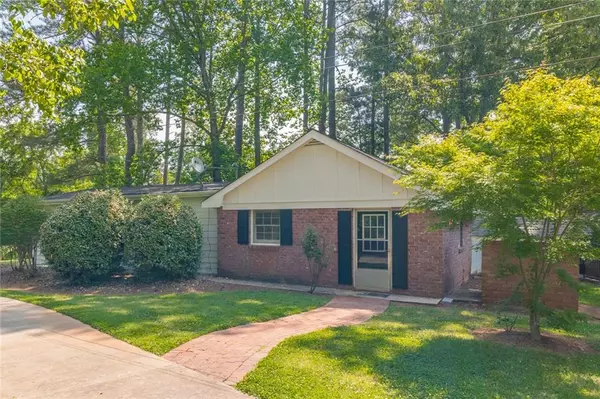For more information regarding the value of a property, please contact us for a free consultation.
2039 Sweetwater Church RD Douglasville, GA 30134
Want to know what your home might be worth? Contact us for a FREE valuation!

Our team is ready to help you sell your home for the highest possible price ASAP
Key Details
Sold Price $535,000
Property Type Single Family Home
Sub Type Single Family Residence
Listing Status Sold
Purchase Type For Sale
Square Footage 3,192 sqft
Price per Sqft $167
MLS Listing ID 6888768
Sold Date 10/06/21
Style Traditional
Bedrooms 5
Full Baths 3
Half Baths 1
Construction Status Resale
HOA Y/N No
Originating Board FMLS API
Year Built 1972
Annual Tax Amount $287
Tax Year 2020
Lot Size 1.721 Acres
Acres 1.721
Property Description
Beautiful 4 sided brick home! With a second small home that would be an amazing home office! Kitchen is updated and Master is on the main floor with a beautiful custom bathroom. Home has 2 masonry fireplaces that flank this gorgeous home that was once the cover of Better Homes and Garden Magazine. In a word, Elegant, and with the keeping room off the kitchen plenty of sightline living for the modern family! The pool area is spacious and perfectly ready for parties and fun! A full pool house kitchen will keep the host and hostess with their guest and not running back up to the main house! The two bathrooms include showers in each. Pool is salt water and has optional heating capability. Use your imagination for a second small house on the property. Could be office, storage or guest. Come on! Stay Awhile!
Location
State GA
County Paulding
Area 191 - Paulding County
Lake Name None
Rooms
Bedroom Description In-Law Floorplan, Master on Main, Other
Other Rooms Guest House, Pool House
Basement None
Main Level Bedrooms 3
Dining Room Separate Dining Room
Interior
Interior Features Bookcases, Double Vanity, Entrance Foyer
Heating Central
Cooling Ceiling Fan(s), Central Air
Flooring Carpet, Ceramic Tile, Hardwood
Fireplaces Number 2
Fireplaces Type Family Room, Living Room, Masonry
Window Features Shutters, Storm Window(s)
Appliance Dishwasher, Electric Cooktop, Microwave, Other
Laundry Laundry Room, Lower Level, Main Level
Exterior
Exterior Feature Private Yard, Storage
Parking Features Attached, Driveway, Garage Faces Side, Kitchen Level, Level Driveway
Fence Wrought Iron
Pool Gunite, In Ground
Community Features None
Utilities Available Cable Available, Electricity Available, Water Available
View Rural
Roof Type Composition
Street Surface Asphalt
Accessibility None
Handicap Access None
Porch Covered, Front Porch
Private Pool true
Building
Lot Description Back Yard, Front Yard, Landscaped, Private, Sloped
Story One and One Half
Sewer Septic Tank
Water Public
Architectural Style Traditional
Level or Stories One and One Half
Structure Type Brick 4 Sides
New Construction No
Construction Status Resale
Schools
Elementary Schools Hal Hutchens
Middle Schools Irma C. Austin
High Schools South Paulding
Others
Senior Community no
Restrictions false
Tax ID 013839
Special Listing Condition None
Read Less

Bought with The Realty Group
GET MORE INFORMATION




