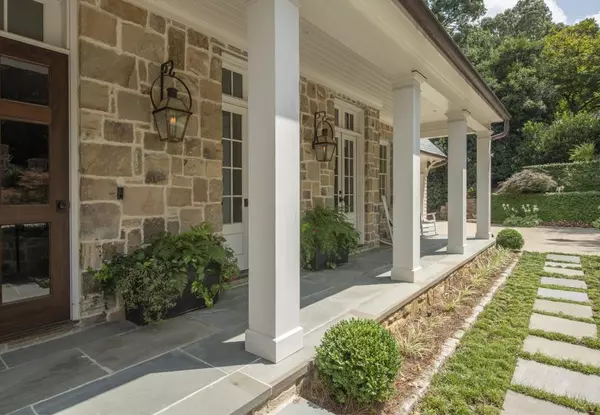For more information regarding the value of a property, please contact us for a free consultation.
4525 Jettridge DR NW Atlanta, GA 30327
Want to know what your home might be worth? Contact us for a FREE valuation!

Our team is ready to help you sell your home for the highest possible price ASAP
Key Details
Sold Price $2,374,030
Property Type Single Family Home
Sub Type Single Family Residence
Listing Status Sold
Purchase Type For Sale
Square Footage 5,544 sqft
Price per Sqft $428
Subdivision Chastain Park
MLS Listing ID 6927543
Sold Date 10/04/21
Style Craftsman
Bedrooms 6
Full Baths 5
Half Baths 2
Construction Status Resale
HOA Y/N No
Originating Board FMLS API
Year Built 2018
Annual Tax Amount $19,828
Tax Year 2020
Lot Size 0.620 Acres
Acres 0.62
Property Description
This private gated estate in Chastain Park is the perfect combination of luxury and understated elegance. An entertainer's dream with an open floor plan and flowing indoor/outdoor living spaces, its park-like setting on a quiet street is minutes away from Buckhead's best schools, restaurants and shops. Built as a premier custom home builder's personal home, no detail has been overlooked: gourmet kitchen with chef's appliances and secondary catering kitchen, family room with vaulted ceilings and reclaimed hand-hewn wood beams, a sophisticated and luxurious master suite with his and hers closets, and an outdoor living area which is the breathtaking centerpiece of the home with vaulted white-washed pine ceilings and a soaring Tennessee field stone fireplace. The lower level features 3800+ square feet of living space with 12' ceilings, partially finished and ready for personalized build-out to suit owners' specific needs. Craftsmanship extends to the over-sized two-car garage on the main floor as well as a secondary lower-level two-car garage, both with epoxy granite-like flooring. Special features include a whole-house generator, electronic privacy gate controlled by app, elevator shaft, double staircases, gas lanterns and state-of-the art technology with built-in security and sound systems. This is a rare opportunity to own a personal retreat in the heart of 30327, recently named to Bloomberg's list of the top 50 most affluent zip codes in the country.
Location
State GA
County Fulton
Area 21 - Atlanta North
Lake Name None
Rooms
Bedroom Description In-Law Floorplan, Oversized Master
Other Rooms None
Basement Bath/Stubbed, Daylight, Driveway Access, Exterior Entry, Full, Interior Entry
Main Level Bedrooms 3
Dining Room Butlers Pantry, Seats 12+
Interior
Interior Features Beamed Ceilings, Bookcases, Cathedral Ceiling(s), Disappearing Attic Stairs, Double Vanity, Entrance Foyer, High Ceilings 10 ft Lower, High Ceilings 10 ft Main, His and Hers Closets, Walk-In Closet(s), Wet Bar
Heating Natural Gas
Cooling Ceiling Fan(s), Central Air, Zoned
Flooring Hardwood
Fireplaces Number 2
Fireplaces Type Family Room, Gas Starter, Outside
Window Features Insulated Windows, Plantation Shutters
Appliance Dishwasher, Disposal, Double Oven, Dryer, Gas Cooktop, Gas Oven, Gas Range, Indoor Grill, Microwave, Refrigerator, Self Cleaning Oven, Washer
Laundry Laundry Room, Main Level, Upper Level
Exterior
Exterior Feature Courtyard, Garden, Private Front Entry, Private Yard, Rear Stairs
Parking Features Drive Under Main Level, Driveway, Garage, Garage Door Opener, Garage Faces Front, Kitchen Level, Storage
Garage Spaces 4.0
Fence Front Yard
Pool None
Community Features Gated, Near Schools, Near Shopping, Near Trails/Greenway, Park, Playground, Pool, Public Transportation, Restaurant, Sidewalks, Stable(s), Tennis Court(s)
Utilities Available Electricity Available, Natural Gas Available, Phone Available, Sewer Available, Water Available
Waterfront Description None
View Other
Roof Type Slate
Street Surface Asphalt
Accessibility None
Handicap Access None
Porch Covered, Deck, Enclosed, Front Porch, Rear Porch
Total Parking Spaces 4
Building
Lot Description Back Yard, Creek On Lot, Front Yard, Landscaped, Private, Wooded
Story Two
Sewer Public Sewer
Water Public
Architectural Style Craftsman
Level or Stories Two
Structure Type Shingle Siding, Stone
New Construction No
Construction Status Resale
Schools
Elementary Schools Jackson - Atlanta
Middle Schools Willis A. Sutton
High Schools North Atlanta
Others
Senior Community no
Restrictions false
Tax ID 17 013700020263
Ownership Fee Simple
Financing no
Special Listing Condition None
Read Less

Bought with Non FMLS Member
GET MORE INFORMATION




