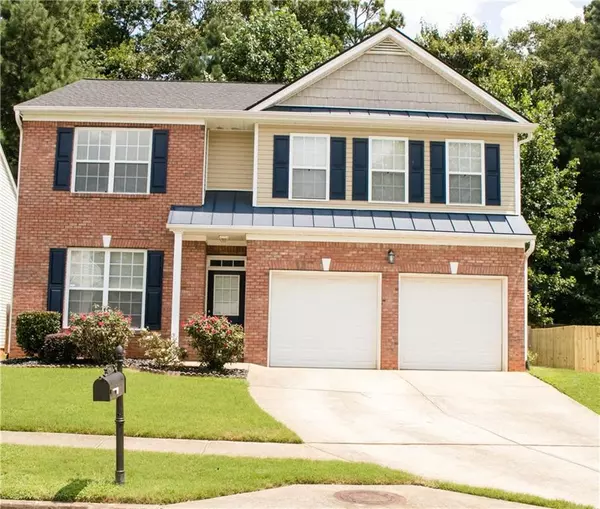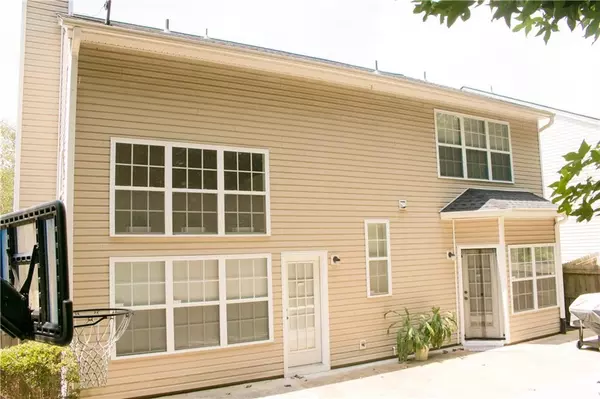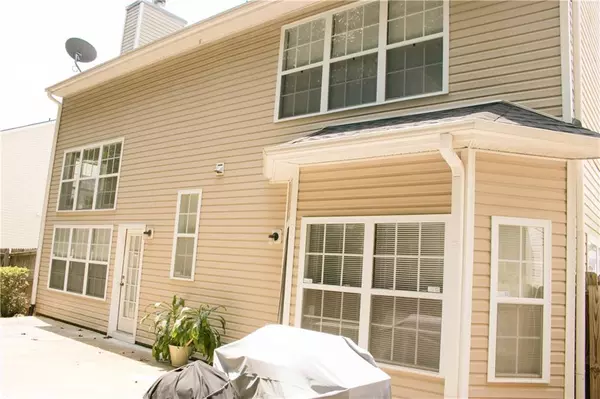For more information regarding the value of a property, please contact us for a free consultation.
1963 Wildcat Falls LN Lawrenceville, GA 30043
Want to know what your home might be worth? Contact us for a FREE valuation!

Our team is ready to help you sell your home for the highest possible price ASAP
Key Details
Sold Price $332,000
Property Type Single Family Home
Sub Type Single Family Residence
Listing Status Sold
Purchase Type For Sale
Square Footage 2,080 sqft
Price per Sqft $159
Subdivision Wildcat Lake
MLS Listing ID 6930372
Sold Date 09/28/21
Style Traditional
Bedrooms 3
Full Baths 2
Half Baths 1
Construction Status Resale
HOA Fees $499
HOA Y/N Yes
Originating Board FMLS API
Year Built 2004
Annual Tax Amount $3,135
Tax Year 2020
Lot Size 5,227 Sqft
Acres 0.12
Property Description
Here is your new Home. An exquisite well-loved and maintained 3 bedrooms 2.5 baths in the sort after Wildcat Lake Subdivision. This home has a new roof, a new energy-efficient water heater, and a neutral color scheme throughout. Laminate and carpet on the main floor, and carpet throughout the bedroom floors. As you enter the home there is a formal living room, or perhaps you might set up an office. Continuing down the hall to the spacious kitchen, with granite countertops, workspace with cabinets, stainless steel appliances, breakfast bar, and pantry. The kitchen flows into the dining room, giving the space an open and airy feeling. The dining room has large windows, letting in plenty of natural light. The spacious great room has a high ceiling, fireplace, and windows bringing in natural light. The perfect room to sit back and relax. Moving upstairs to 3 bedrooms, 2 bathrooms, and a laundry room. A spacious master bedroom, windows bringing in natural light. The master bathroom features a double vanity, garden tub, separate shower, and walk-in closet. Come and enjoy your new home in this conveniently located subdivision in the Collins Hill School District.
Location
State GA
County Gwinnett
Area 63 - Gwinnett County
Lake Name None
Rooms
Bedroom Description Other
Other Rooms None
Basement None
Dining Room Open Concept
Interior
Interior Features Double Vanity, High Ceilings 9 ft Upper, High Ceilings 10 ft Main, High Speed Internet, Walk-In Closet(s)
Heating Electric
Cooling Central Air
Flooring Carpet
Fireplaces Number 1
Fireplaces Type Family Room
Window Features Insulated Windows
Appliance Dishwasher, Disposal, Electric Range, Electric Water Heater, Microwave, Refrigerator, Self Cleaning Oven
Laundry Laundry Room, Upper Level
Exterior
Exterior Feature Garden, Private Front Entry, Private Rear Entry
Parking Features Garage, Garage Door Opener, Garage Faces Front, Kitchen Level
Garage Spaces 2.0
Fence Back Yard, Wood
Pool None
Community Features Lake, Sidewalks, Street Lights
Utilities Available Cable Available, Electricity Available, Phone Available, Sewer Available, Underground Utilities, Water Available
View City
Roof Type Composition, Shingle
Street Surface Asphalt
Accessibility None
Handicap Access None
Porch Patio
Total Parking Spaces 2
Building
Lot Description Back Yard, Front Yard, Landscaped
Story Two
Sewer Public Sewer
Water Public
Architectural Style Traditional
Level or Stories Two
Structure Type Brick Front, Vinyl Siding
New Construction No
Construction Status Resale
Schools
Elementary Schools Taylor - Gwinnett
Middle Schools Creekland - Gwinnett
High Schools Collins Hill
Others
HOA Fee Include Maintenance Grounds, Reserve Fund
Senior Community no
Restrictions true
Tax ID R7088 547
Special Listing Condition None
Read Less

Bought with EXP Realty, LLC.
GET MORE INFORMATION




