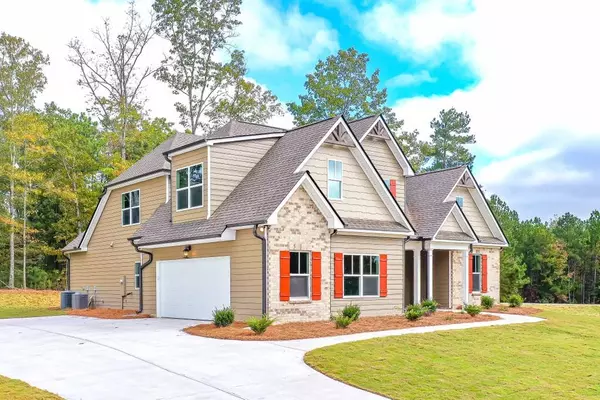For more information regarding the value of a property, please contact us for a free consultation.
7531 Gillespie PL Douglasville, GA 30135
Want to know what your home might be worth? Contact us for a FREE valuation!

Our team is ready to help you sell your home for the highest possible price ASAP
Key Details
Sold Price $392,850
Property Type Single Family Home
Sub Type Single Family Residence
Listing Status Sold
Purchase Type For Sale
Square Footage 2,938 sqft
Price per Sqft $133
Subdivision Laurel Grove
MLS Listing ID 6826642
Sold Date 09/24/21
Style Craftsman
Bedrooms 4
Full Baths 3
Construction Status To Be Built
HOA Y/N No
Originating Board FMLS API
Year Built 2021
Annual Tax Amount $137
Tax Year 2019
Lot Size 0.900 Acres
Acres 0.9
Property Description
To Be Built. Incredible Allie "B". Craftsman Style Home with Open Concept. Master on Main. Office/Study on Main level with Barn Doors. Family Room with built-ins and electric fireplace opens to kitchen with Island and dining area. Master bath features tiled shower, tiled floor and tiled tub-surround and walk-in closet. Three bedrooms upstairs. Covered Patio. This is a great floorplan! Great Community. Alexander High School. Plans vary, Homes vary. Representation of home, but not exact. Not a "cookie cutter" builder. Photos are of previous Build.
Location
State GA
County Douglas
Area 91 - Douglas County
Lake Name None
Rooms
Bedroom Description Master on Main
Other Rooms None
Basement None
Main Level Bedrooms 1
Dining Room None
Interior
Interior Features Entrance Foyer, Other, Tray Ceiling(s), Walk-In Closet(s)
Heating Electric
Cooling Central Air, Zoned
Flooring None
Fireplaces Number 1
Fireplaces Type Factory Built
Window Features Insulated Windows
Appliance Dishwasher, Electric Water Heater, Electric Oven, Microwave
Laundry Laundry Room
Exterior
Exterior Feature Other
Parking Features Attached, Garage, Kitchen Level
Garage Spaces 2.0
Fence None
Pool None
Community Features None
Utilities Available None
Waterfront Description None
View Rural
Roof Type Composition, Shingle
Street Surface None
Accessibility None
Handicap Access None
Porch Front Porch, Patio
Total Parking Spaces 2
Building
Lot Description Level
Story Two
Sewer Septic Tank
Water Public
Architectural Style Craftsman
Level or Stories Two
Structure Type Cement Siding, Stone
New Construction No
Construction Status To Be Built
Schools
Elementary Schools South Douglas
Middle Schools Fairplay
High Schools Alexander
Others
Senior Community no
Restrictions false
Tax ID 01070350107
Special Listing Condition None
Read Less

Bought with Jeff Justice and Company Realtors
GET MORE INFORMATION




