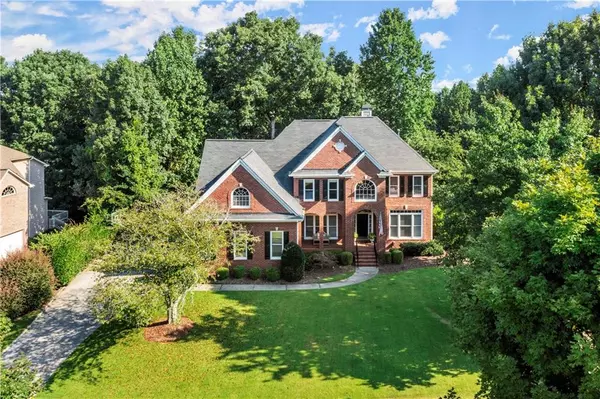For more information regarding the value of a property, please contact us for a free consultation.
1875 Hill Chase Alpharetta, GA 30022
Want to know what your home might be worth? Contact us for a FREE valuation!

Our team is ready to help you sell your home for the highest possible price ASAP
Key Details
Sold Price $802,000
Property Type Single Family Home
Sub Type Single Family Residence
Listing Status Sold
Purchase Type For Sale
Square Footage 3,412 sqft
Price per Sqft $235
Subdivision Hampton Hall
MLS Listing ID 6928663
Sold Date 09/23/21
Style Traditional
Bedrooms 4
Full Baths 4
Construction Status Resale
HOA Y/N No
Originating Board FMLS API
Year Built 1998
Annual Tax Amount $6,893
Tax Year 2020
Lot Size 1.107 Acres
Acres 1.1073
Property Description
This is the one! Situated in one of Alpharetta's most sought-after neighborhoods and minutes to exceptional downtown Alpharetta, Avalon, Big Creek Greenway, shops and more. This remarkable John Weiland home is completely move-in ready and meticulously maintained. One of the LARGEST and most DESIRABLE lots in the community, this property boasts over 1.1 acres and a phenomenal stone patio with fire pit and built-in grill with upscale LED lighting making this the ideal outdoor entertainment space. Open and spacious floor plan with abundant natural sunlight and hardwood floors throughout. Create memories in this gorgeous white kitchen with new stainless steel appliances that opens up to the cozy breakfast room, screened in porch and two-story great room. Relax in the beautifully-appointed and recently renovated Master Bath with marble countertops, vaulted ceilings and oversized shower. Main Level HVAC is brand new. The best swim/tennis community in Johns Creek HS District! Hampton Hall has a multitude of social activities including swim team, family, adult events, 4 tennis courts, active tennis teams and a large soccer field in the back. You cannot beat this perfect location or the Top Rated Schools.
Location
State GA
County Fulton
Area 14 - Fulton North
Lake Name None
Rooms
Bedroom Description Oversized Master, Sitting Room
Other Rooms Outdoor Kitchen
Basement Bath/Stubbed, Daylight, Exterior Entry, Unfinished
Dining Room Seats 12+, Separate Dining Room
Interior
Interior Features Bookcases, Cathedral Ceiling(s), Entrance Foyer 2 Story, High Ceilings 9 ft Lower, High Ceilings 9 ft Main, High Ceilings 9 ft Upper, High Speed Internet, His and Hers Closets, Walk-In Closet(s)
Heating Hot Water, Natural Gas
Cooling Ceiling Fan(s), Central Air
Flooring Ceramic Tile, Hardwood
Fireplaces Number 1
Fireplaces Type Gas Log, Gas Starter, Great Room, Masonry, Outside
Window Features Insulated Windows
Appliance Dishwasher, Double Oven, Gas Cooktop, Refrigerator
Laundry Laundry Room, Main Level
Exterior
Exterior Feature Gas Grill, Private Front Entry, Private Rear Entry, Private Yard
Parking Features Garage, Garage Door Opener, Garage Faces Side, Kitchen Level
Garage Spaces 3.0
Fence None
Pool None
Community Features Clubhouse, Fitness Center, Homeowners Assoc, Near Shopping, Near Trails/Greenway, Park, Playground, Pool, Street Lights, Swim Team, Tennis Court(s)
Utilities Available Cable Available, Electricity Available, Natural Gas Available, Underground Utilities, Water Available
Waterfront Description None
View Other
Roof Type Composition
Street Surface Paved
Accessibility None
Handicap Access None
Porch Covered, Deck, Enclosed, Front Porch, Patio, Rear Porch, Screened
Total Parking Spaces 3
Building
Lot Description Back Yard, Front Yard, Landscaped, Level, Private, Wooded
Story Three Or More
Sewer Public Sewer
Water Public
Architectural Style Traditional
Level or Stories Three Or More
Structure Type Brick 3 Sides, Cement Siding
New Construction No
Construction Status Resale
Schools
Elementary Schools Dolvin
Middle Schools Autrey Mill
High Schools Johns Creek
Others
Senior Community no
Restrictions false
Tax ID 12 301008630979
Special Listing Condition None
Read Less

Bought with Keller Williams Rlty, First Atlanta
GET MORE INFORMATION




