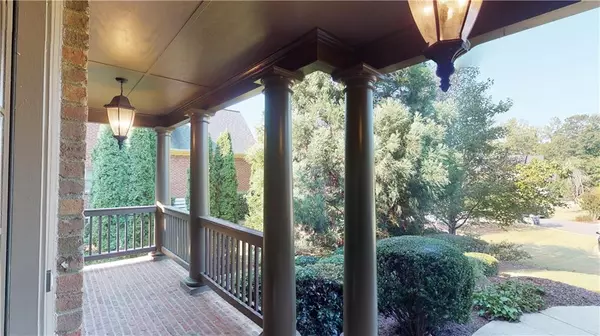For more information regarding the value of a property, please contact us for a free consultation.
4640 Ashworth DR Cumming, GA 30040
Want to know what your home might be worth? Contact us for a FREE valuation!

Our team is ready to help you sell your home for the highest possible price ASAP
Key Details
Sold Price $535,000
Property Type Single Family Home
Sub Type Single Family Residence
Listing Status Sold
Purchase Type For Sale
Square Footage 4,465 sqft
Price per Sqft $119
Subdivision Ashebrooke
MLS Listing ID 6627354
Sold Date 03/30/20
Style Traditional
Bedrooms 4
Full Baths 4
Originating Board FMLS API
Year Built 2004
Annual Tax Amount $4,235
Tax Year 2018
Lot Size 0.400 Acres
Property Description
Situated on almost a half-acre of lush landscape, this private cul-de-sac home in sought after Ashebrooke is a gem. The thoughtfully renovated kitchen features Custom Cabinetry, Quartz Countertops, Bosch appliances and opens to an oversized Screened Outdoor Living Room with direct access to a Flat, Fenced Backyard ideal for a pool. The recently finished terrace level features a Media Screening Room, Exercise Space, a Rec Room and large Custom Wet Bar. Refinished Hardwood Flooring. Newly Installed Carpet. Highly Rated Schools. Minutes to the Greenway. 3D Tour Available.
Location
State GA
County Forsyth
Rooms
Other Rooms None
Basement Daylight, Finished, Finished Bath, Full
Dining Room Separate Dining Room
Interior
Interior Features Bookcases, Double Vanity, Entrance Foyer 2 Story, High Speed Internet, Walk-In Closet(s), Wet Bar, Other
Heating Natural Gas
Cooling Ceiling Fan(s), Central Air
Flooring Carpet, Ceramic Tile, Hardwood
Fireplaces Number 1
Fireplaces Type Family Room, Gas Starter
Laundry Laundry Room, Upper Level
Exterior
Exterior Feature Private Yard, Other
Parking Features Driveway, Garage, Garage Door Opener, Garage Faces Side, Kitchen Level
Garage Spaces 3.0
Fence Back Yard, Fenced
Pool None
Community Features Homeowners Assoc, Near Schools, Near Trails/Greenway, Pool, Tennis Court(s)
Utilities Available Cable Available, Electricity Available, Natural Gas Available, Phone Available, Sewer Available, Underground Utilities, Water Available
View Other
Roof Type Composition
Building
Lot Description Back Yard, Cul-De-Sac, Front Yard, Landscaped, Level, Wooded
Story Three Or More
Sewer Public Sewer
Water Public
New Construction No
Schools
Elementary Schools Kelly Mill
Middle Schools Vickery Creek
High Schools West Forsyth
Others
Senior Community no
Special Listing Condition None
Read Less

Bought with Harry Norman Realtors
GET MORE INFORMATION




