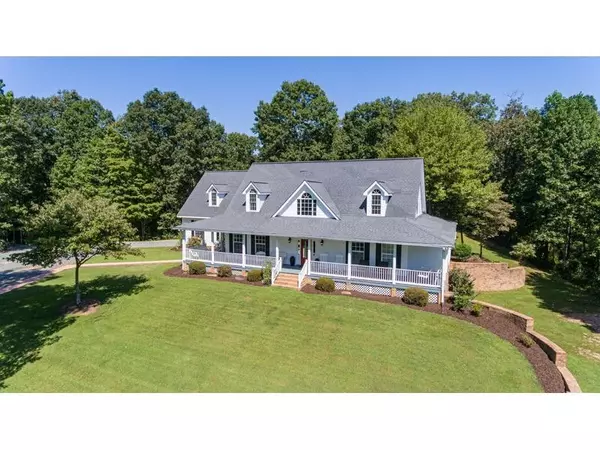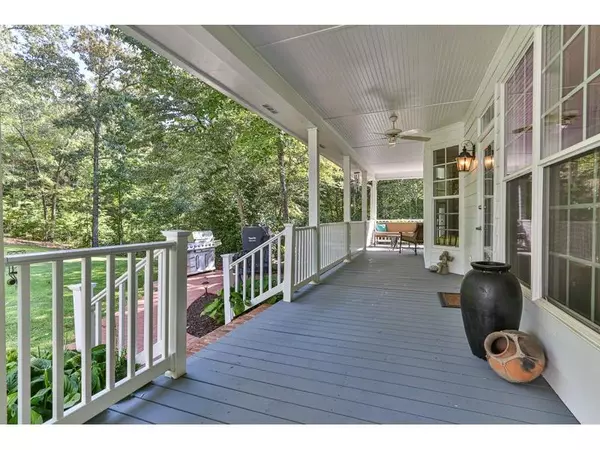For more information regarding the value of a property, please contact us for a free consultation.
552 Dalrymple CIR Ellijay, GA 30540
Want to know what your home might be worth? Contact us for a FREE valuation!

Our team is ready to help you sell your home for the highest possible price ASAP
Key Details
Sold Price $565,000
Property Type Single Family Home
Sub Type Single Family Residence
Listing Status Sold
Purchase Type For Sale
Square Footage 5,102 sqft
Price per Sqft $110
MLS Listing ID 6617821
Sold Date 03/02/20
Style Cape Cod, Farmhouse, Traditional
Bedrooms 3
Full Baths 4
Half Baths 1
Construction Status Resale
HOA Y/N No
Originating Board FMLS API
Year Built 2002
Annual Tax Amount $3,826
Tax Year 2018
Lot Size 21.450 Acres
Acres 21.45
Property Description
Do you long for privacy but want all the convenience of Downtown Ellijay? You’ve found it with this one. Less than 5 Miles from the square, this stunning farmhouse style home loaded with upgrades and made complete w/ over 21 acres (pasture and woods) to have the farm! Very open, family friendly floor plan features gourmet chef style kitchen w/granite, large master on main includes sitting room, oversized closet, large bathroom w/soaking tub. BOTH upstairs bedrooms feature ensuite full bathrooms. Radiant heat master bath floors. A 21x23 finished bonus room and partially finished full daylight terrace level offer plenty of additional room. Outbuilding, carport, and 2.5 car garage offer add'l storage.Whole house generator. Private enough to see no other homes. Tons of natural light in home. House is in excellent condition.Perfect for your move to the mountains. Lawnmower, Tractor/blade/plow can be purchased also.
Location
State GA
County Gilmer
Area 336 - Gilmer County
Lake Name None
Rooms
Bedroom Description Master on Main, Oversized Master, Sitting Room
Other Rooms Outbuilding
Basement Bath/Stubbed, Daylight, Exterior Entry, Full, Interior Entry
Main Level Bedrooms 1
Dining Room Seats 12+, Separate Dining Room
Interior
Interior Features Cathedral Ceiling(s), Double Vanity, Entrance Foyer 2 Story, High Ceilings 9 ft Lower, High Ceilings 9 ft Upper, High Ceilings 10 ft Main, High Speed Internet, Walk-In Closet(s)
Heating Central, Propane
Cooling Ceiling Fan(s), Central Air, Zoned
Flooring Carpet, Ceramic Tile, Hardwood
Fireplaces Number 1
Fireplaces Type Family Room, Gas Log
Window Features Insulated Windows
Appliance Dishwasher, Disposal, Double Oven, Gas Cooktop, Gas Range, Microwave, Refrigerator, Trash Compactor
Laundry Laundry Room, Main Level
Exterior
Exterior Feature Garden, Private Front Entry, Private Rear Entry, Private Yard
Parking Features Attached, Carport, Driveway, Garage, Garage Door Opener, Kitchen Level, Level Driveway
Garage Spaces 2.0
Fence None
Pool None
Community Features None
Utilities Available Cable Available, Electricity Available, Phone Available, Underground Utilities, Water Available
Waterfront Description None
View Rural, Other
Roof Type Shingle
Street Surface Asphalt
Accessibility Accessible Bedroom, Accessible Doors, Accessible Electrical and Environmental Controls, Accessible Full Bath, Accessible Hallway(s)
Handicap Access Accessible Bedroom, Accessible Doors, Accessible Electrical and Environmental Controls, Accessible Full Bath, Accessible Hallway(s)
Porch Covered, Deck, Front Porch, Rear Porch
Total Parking Spaces 9
Building
Lot Description Back Yard, Front Yard, Landscaped, Mountain Frontage, Pasture, Private
Story Three Or More
Sewer Septic Tank
Water Well
Architectural Style Cape Cod, Farmhouse, Traditional
Level or Stories Three Or More
Structure Type Cement Siding, Frame
New Construction No
Construction Status Resale
Schools
Elementary Schools Mountain View - Gilmer
Middle Schools Clear Creek
High Schools Gilmer
Others
Senior Community no
Restrictions false
Tax ID 3049 072C
Special Listing Condition None
Read Less

Bought with Keller Williams Realty Partners
GET MORE INFORMATION




