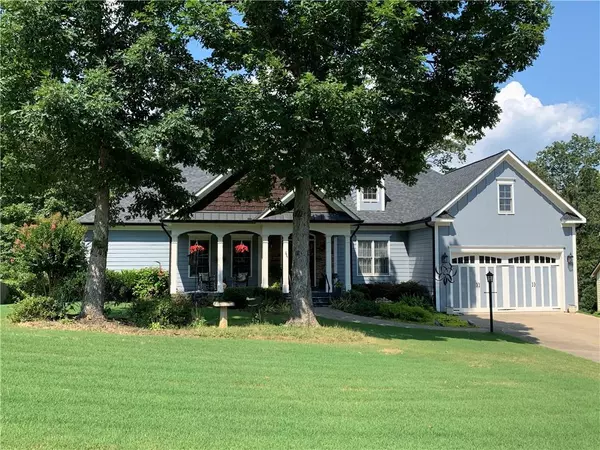For more information regarding the value of a property, please contact us for a free consultation.
122 Jordans Park TRL Jasper, GA 30143
Want to know what your home might be worth? Contact us for a FREE valuation!

Our team is ready to help you sell your home for the highest possible price ASAP
Key Details
Sold Price $295,000
Property Type Single Family Home
Sub Type Single Family Residence
Listing Status Sold
Purchase Type For Sale
Square Footage 2,151 sqft
Price per Sqft $137
Subdivision Jordans Crossing
MLS Listing ID 6602617
Sold Date 10/07/19
Style Craftsman, Ranch
Bedrooms 4
Full Baths 3
Construction Status Resale
HOA Fees $100
HOA Y/N Yes
Originating Board FMLS API
Year Built 2006
Annual Tax Amount $2,298
Tax Year 2018
Lot Size 1.020 Acres
Acres 1.02
Property Description
Home in coveted Jordan's Crossing is move-in ready! This immaculate Custom Craftsman home w/ lovely landscaping will not last long! Open Floor plan w/ Cathedral Ceilings in the Great Room. You will love the Farmhouse/ Mid Century Modern finishing touches. The one acre lot is private with rocking chair front porch and screened back porch with fireplace! Mstr suite has a lge walk-in closet. Office/Flex/4th bed room and split bedroom plan has a Jack and Jill bath between the two bedrooms. Upgrades and Updates throughout! Outdoor fireplace on screened porch.Full unfinished, framed walkout basement w/ workshop and lower 3rd garage door and plumbed for bathroom, washer/dryer hook up, and kitchen! Home is at 3rd Jordans Crossing entrance.
Location
State GA
County Pickens
Area 332 - Pickens County
Lake Name None
Rooms
Bedroom Description Master on Main, Oversized Master, Split Bedroom Plan
Other Rooms None
Basement Bath/Stubbed, Boat Door, Daylight, Exterior Entry, Interior Entry, Unfinished
Main Level Bedrooms 4
Dining Room Open Concept, Separate Dining Room
Interior
Interior Features Cathedral Ceiling(s), Double Vanity, Entrance Foyer 2 Story, High Ceilings 10 ft Main, High Speed Internet, Tray Ceiling(s), Walk-In Closet(s)
Heating Central, Electric, Propane
Cooling Ceiling Fan(s), Central Air
Flooring Carpet, Hardwood
Fireplaces Number 2
Fireplaces Type Factory Built, Gas Log, Gas Starter, Great Room, Masonry, Outside
Window Features Insulated Windows, Storm Window(s)
Appliance Dishwasher, Gas Range, Microwave
Laundry In Hall, Main Level, Mud Room
Exterior
Exterior Feature Private Yard
Parking Features Attached, Driveway, Garage, Garage Door Opener, Garage Faces Front, Kitchen Level, Level Driveway
Garage Spaces 2.0
Fence None
Pool None
Community Features Homeowners Assoc, Park
Utilities Available Cable Available, Electricity Available, Phone Available, Underground Utilities, Water Available
View Mountain(s)
Roof Type Shingle
Street Surface Asphalt
Accessibility None
Handicap Access None
Porch Covered, Deck, Front Porch, Screened
Total Parking Spaces 2
Building
Lot Description Back Yard, Front Yard, Landscaped, Level, Private, Wooded
Story Two
Sewer Septic Tank
Water Public
Architectural Style Craftsman, Ranch
Level or Stories Two
Structure Type Cement Siding
New Construction No
Construction Status Resale
Schools
Elementary Schools Harmony - Pickens
Middle Schools Pickens County
High Schools Pickens
Others
Senior Community no
Restrictions false
Tax ID 055D 110 305
Special Listing Condition None
Read Less

Bought with Red Barn Real Estate
GET MORE INFORMATION




