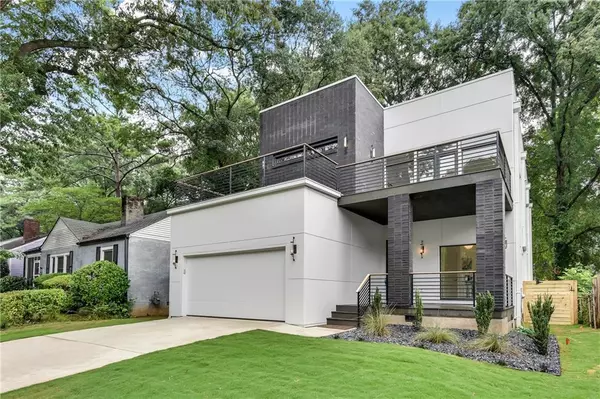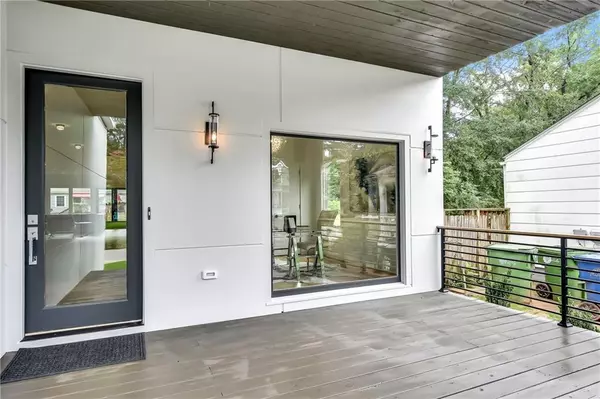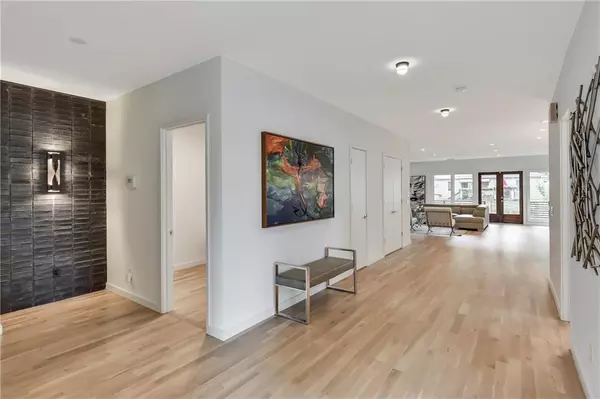For more information regarding the value of a property, please contact us for a free consultation.
131 Sisson AVE NE Atlanta, GA 30317
Want to know what your home might be worth? Contact us for a FREE valuation!

Our team is ready to help you sell your home for the highest possible price ASAP
Key Details
Sold Price $775,000
Property Type Single Family Home
Sub Type Single Family Residence
Listing Status Sold
Purchase Type For Sale
Square Footage 3,085 sqft
Price per Sqft $251
Subdivision Kirkwood
MLS Listing ID 6598076
Sold Date 11/26/19
Style Contemporary/Modern
Bedrooms 5
Full Baths 4
Construction Status New Construction
HOA Y/N No
Originating Board FMLS API
Year Built 2019
Annual Tax Amount $1,063
Tax Year 2017
Lot Size 4,356 Sqft
Acres 0.1
Property Description
AWESOME NEW PRICE for this New Construction MODERN home with open floorplan with windows galore, no detail overlooked, delightful kitchen, 48in pro stove (8 burners plus griddle & dbl oven), huge island, butlers pantry w/wine fridge, walk in pantry with oultlets, unique floating fireplace in the living area, dreamy master w/custom closet & bath w/spa shower, soaking tub and an extended balcony. There's a loft area perfect for an extra office or reading nook, a large back deck, fenced in yard, professional landscaping, 2 car garage, mudroom and great schools. A must see! The secondary bedrooms are of good size and have custom built closets. 2 of the upstairs bedrooms share a J&J bath the other is an en-suite and perfect as a guest room.
Location
State GA
County Dekalb
Area 24 - Atlanta North
Lake Name None
Rooms
Bedroom Description Split Bedroom Plan, Other
Other Rooms None
Basement Crawl Space
Main Level Bedrooms 1
Dining Room Open Concept
Interior
Interior Features Double Vanity, High Ceilings 9 ft Lower, High Ceilings 9 ft Upper, Low Flow Plumbing Fixtures, Other
Heating Forced Air, Natural Gas
Cooling Ceiling Fan(s), Central Air
Flooring Hardwood
Fireplaces Number 1
Fireplaces Type Family Room, Gas Starter, Living Room
Window Features Insulated Windows
Appliance Dishwasher, Disposal, Double Oven, Gas Range, Refrigerator, Self Cleaning Oven
Laundry Laundry Room, Upper Level
Exterior
Exterior Feature Private Yard
Parking Features Garage, Kitchen Level
Garage Spaces 2.0
Fence Back Yard, Fenced, Privacy, Wood
Pool None
Community Features Near Marta, Near Trails/Greenway, Public Transportation, Street Lights
Utilities Available Cable Available, Natural Gas Available
View Other
Roof Type Composition
Street Surface Paved
Accessibility None
Handicap Access None
Porch Covered, Deck, Front Porch
Total Parking Spaces 2
Building
Lot Description Front Yard, Landscaped
Story Two
Sewer Public Sewer
Water Public
Architectural Style Contemporary/Modern
Level or Stories Two
Structure Type Brick Front, Other
New Construction No
Construction Status New Construction
Schools
Elementary Schools Toomer
Middle Schools King
High Schools Maynard H. Jackson, Jr.
Others
Senior Community no
Restrictions true
Tax ID 15 212 03 165
Special Listing Condition None
Read Less

Bought with Chapman Hall Realtors
GET MORE INFORMATION




