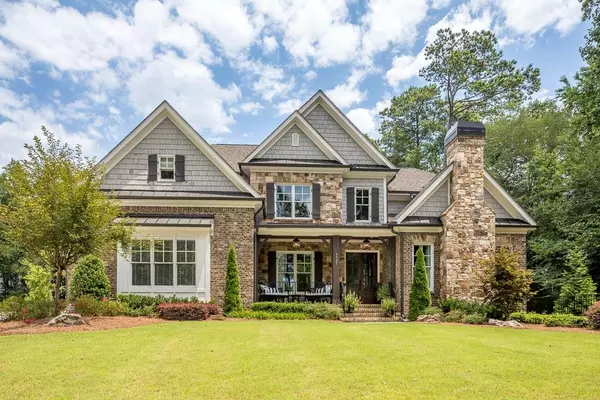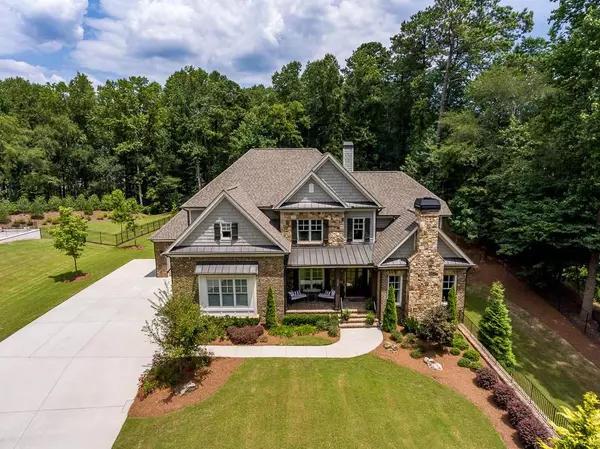For more information regarding the value of a property, please contact us for a free consultation.
5727 Long Island DR NW Atlanta, GA 30327
Want to know what your home might be worth? Contact us for a FREE valuation!

Our team is ready to help you sell your home for the highest possible price ASAP
Key Details
Sold Price $1,307,500
Property Type Single Family Home
Sub Type Single Family Residence
Listing Status Sold
Purchase Type For Sale
Square Footage 5,846 sqft
Price per Sqft $223
Subdivision Sandy Springs
MLS Listing ID 6597803
Sold Date 03/23/20
Style Traditional
Bedrooms 6
Full Baths 5
Half Baths 1
Construction Status Resale
HOA Y/N No
Originating Board FMLS API
Year Built 2016
Annual Tax Amount $10,948
Tax Year 2018
Lot Size 1.570 Acres
Acres 1.57
Property Description
Rare opportunity to own a recently built home on a private 1.5 acre lot inside the perimeter! The designer details are abundant in this professionally decorated home! The open & airy layout is fabulous for entertaining or family relaxing! Enjoy the gourmet kitchen with professional appliances, custom cabinets, quartz tops and a huge secret pantry. The vaulted keeping room with cedar wrapped beams and a gorgeous fireplace will be your favorite place to hang out and unwind! The master suite is located on the main level with plenty of natural light & a luxurious bathroom! The covered patio with another amazing fireplace walks out to a level backyard that is perfect for a pool! The office is tucked away in the front of the home with French doors & vaulted ceilings. Upstairs you will find 4 more spacious bedrooms, three full baths and a media room! Don’t miss the finished basement with another bedroom, bath and family room with wood floors! This incredible home is in the Heards Ferry, Ridgeview and Riverwood school district. Just minutes from I–285, 75 and GA400 it is an easy commute to anywhere in the city. Situated just minutes from shops, popular restaurants, grocery stores, concerts, and parks, this home has an unbeatable location between Sandy Springs City Center and Chastain Park!
Location
State GA
County Fulton
Area 132 - Sandy Springs
Lake Name None
Rooms
Bedroom Description Master on Main, Oversized Master
Other Rooms None
Basement Exterior Entry, Finished, Finished Bath, Full, Interior Entry
Main Level Bedrooms 1
Dining Room Seats 12+, Separate Dining Room
Interior
Interior Features Beamed Ceilings, Bookcases, Coffered Ceiling(s), Disappearing Attic Stairs, Double Vanity, Entrance Foyer, High Ceilings 9 ft Upper, High Ceilings 10 ft Main, Low Flow Plumbing Fixtures, Tray Ceiling(s), Walk-In Closet(s)
Heating Forced Air, Natural Gas, Zoned
Cooling Central Air, Zoned
Flooring Carpet, Ceramic Tile, Hardwood
Fireplaces Number 4
Fireplaces Type Family Room, Gas Starter, Keeping Room, Living Room, Outside
Window Features Insulated Windows, Shutters
Appliance Dishwasher, Double Oven, Gas Cooktop, Gas Water Heater, Microwave, Refrigerator
Laundry Laundry Room, Main Level
Exterior
Exterior Feature Private Front Entry, Private Yard
Parking Features Garage, Garage Door Opener, Garage Faces Side, Kitchen Level, Level Driveway
Garage Spaces 3.0
Fence None
Pool None
Community Features None
Utilities Available Cable Available, Electricity Available, Natural Gas Available, Phone Available, Underground Utilities
View Other
Roof Type Composition
Street Surface Asphalt
Accessibility None
Handicap Access None
Porch Covered, Front Porch, Patio, Rear Porch
Total Parking Spaces 3
Building
Lot Description Back Yard, Landscaped, Level
Story Two
Sewer Septic Tank
Water Public
Architectural Style Traditional
Level or Stories Two
Structure Type Brick 3 Sides, Cedar
New Construction No
Construction Status Resale
Schools
Elementary Schools Heards Ferry
Middle Schools Ridgeview Charter
High Schools Riverwood International Charter
Others
Senior Community no
Restrictions false
Tax ID 17 0123 LL2011
Special Listing Condition None
Read Less

Bought with Excalibur Homes, LLC.
GET MORE INFORMATION




