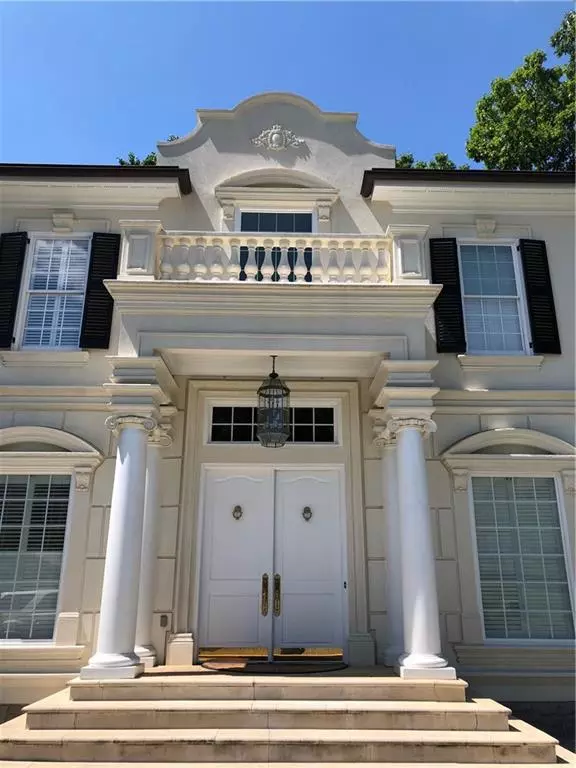For more information regarding the value of a property, please contact us for a free consultation.
5010 Towne Lake Hills N Woodstock, GA 30189
Want to know what your home might be worth? Contact us for a FREE valuation!

Our team is ready to help you sell your home for the highest possible price ASAP
Key Details
Sold Price $678,000
Property Type Single Family Home
Sub Type Single Family Residence
Listing Status Sold
Purchase Type For Sale
Square Footage 8,126 sqft
Price per Sqft $83
Subdivision Towne Lake Hills North
MLS Listing ID 6076738
Sold Date 02/04/20
Style European, French Provincial, Other
Bedrooms 7
Full Baths 6
Half Baths 1
Construction Status Resale
HOA Fees $640
HOA Y/N Yes
Originating Board FMLS API
Year Built 1998
Annual Tax Amount $3,171
Tax Year 2017
Lot Size 0.370 Acres
Acres 0.37
Property Description
2 HUGE POOLS (1 steps away), golf, clubhouse, 10 tennis courts, fitness in AMAZING community! European style w/ TWO MASTERS -MAIN & 2ND FLOOR! 4 side hardcoat stucco. 10ft ceilings ALL 3 FLOORS w/12" crown moldings. 2 KITCHENS, 2 LAUNDRY ROOMS. Stainless steel & granite MAIN OPEN kitchen. Gleaming hardwoods main level. 22 ft ceiling in family room with wall of windows & foyer w/marble. 3 addtl lrg bedrooms up, 2 w/full baths! Huge entertainer's DREAM basement w/ 2 bdrms, 2 full baths, COPPER gutters-downspouts, roof warranty, park pad 6-8 cars. Detached XL 3 car garage.
Location
State GA
County Cherokee
Area 112 - Cherokee County
Lake Name None
Rooms
Bedroom Description In-Law Floorplan, Master on Main, Oversized Master
Other Rooms Garage(s)
Basement Daylight, Exterior Entry, Finished, Finished Bath, Full, Interior Entry
Main Level Bedrooms 1
Dining Room Open Concept, Seats 12+
Interior
Interior Features Cathedral Ceiling(s), Coffered Ceiling(s), Double Vanity, Entrance Foyer, Entrance Foyer 2 Story, High Ceilings 10 ft Lower, High Ceilings 10 ft Main, High Ceilings 10 ft Upper, His and Hers Closets, Walk-In Closet(s), Wet Bar, Other
Heating Forced Air, Natural Gas, Zoned
Cooling Attic Fan, Central Air
Flooring Carpet, Hardwood, Other
Fireplaces Number 2
Fireplaces Type Basement, Gas Log, Great Room, Living Room
Window Features Insulated Windows, Plantation Shutters
Appliance Dishwasher, Disposal, Double Oven, Dryer, Electric Cooktop, Microwave, Refrigerator, Self Cleaning Oven, Washer, Other
Laundry In Basement, Laundry Room, Main Level, Mud Room
Exterior
Exterior Feature Courtyard, Private Yard, Other
Parking Features Detached, Garage, Garage Door Opener, Kitchen Level, Level Driveway, Parking Pad, RV Access/Parking
Garage Spaces 3.0
Fence Stone, Wrought Iron
Pool None
Community Features Clubhouse, Community Dock, Fitness Center, Golf, Homeowners Assoc, Near Schools, Park, Playground, Pool, Street Lights, Swim Team, Tennis Court(s)
Utilities Available Cable Available, Other
Waterfront Description None
View Other
Roof Type Composition, Copper
Street Surface Paved
Accessibility None
Handicap Access None
Porch Deck, Front Porch, Patio, Side Porch
Total Parking Spaces 6
Building
Lot Description Front Yard, Landscaped, Level, Wooded
Story Three Or More
Sewer Public Sewer
Water Public
Architectural Style European, French Provincial, Other
Level or Stories Three Or More
Structure Type Stucco
New Construction No
Construction Status Resale
Schools
Elementary Schools Bascomb
Middle Schools E.T. Booth
High Schools Etowah
Others
HOA Fee Include Maintenance Grounds, Swim/Tennis
Senior Community no
Restrictions false
Tax ID 15N04G 108
Special Listing Condition None
Read Less

Bought with Berkshire Hathaway HomeServices Georgia Properties
GET MORE INFORMATION




