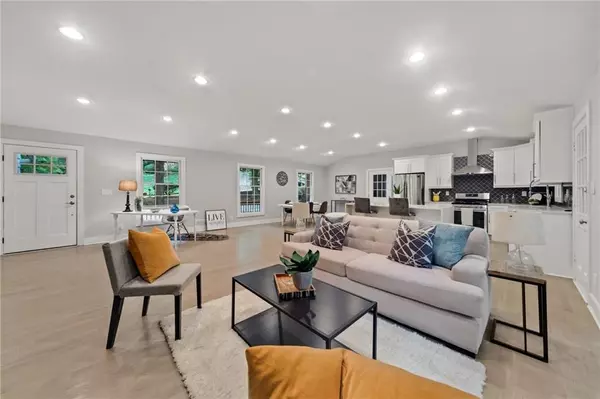For more information regarding the value of a property, please contact us for a free consultation.
360 Forest Valley CT Atlanta, GA 30342
Want to know what your home might be worth? Contact us for a FREE valuation!

Our team is ready to help you sell your home for the highest possible price ASAP
Key Details
Sold Price $568,000
Property Type Single Family Home
Sub Type Single Family Residence
Listing Status Sold
Purchase Type For Sale
Square Footage 2,436 sqft
Price per Sqft $233
Subdivision Forest Valley Court
MLS Listing ID 6565966
Sold Date 04/02/20
Style Craftsman, Traditional
Bedrooms 5
Full Baths 3
Construction Status Resale
HOA Y/N No
Originating Board FMLS API
Year Built 1963
Annual Tax Amount $5,581
Tax Year 2018
Lot Size 0.455 Acres
Acres 0.4554
Property Description
An exquisite full renovation with an open floor plan. Main level fully opens to living/great room, with a high barreled ceiling, recessed lighting, and brand new windows! Kitchen features cascading granite counters with brand new stainless steel appliances and large breakfast island. Master bed is a winner with huge walk-in closet and stunning master spa. Three beds and spacious bath with double vanity on terrace level along with ample laundry room. Screened porch is sublime overlooking your huge flat yard! 5 mins to Chastain Park and 400/285, 10 mins to Buckhead!
Location
State GA
County Fulton
Area 132 - Sandy Springs
Lake Name None
Rooms
Other Rooms None
Basement Crawl Space, Daylight, Exterior Entry, Finished, Finished Bath, Interior Entry
Dining Room Open Concept
Interior
Interior Features Disappearing Attic Stairs, Double Vanity, High Ceilings 10 ft Main, High Speed Internet, Low Flow Plumbing Fixtures, Walk-In Closet(s)
Heating Forced Air
Cooling Ceiling Fan(s), Central Air
Flooring Carpet, Ceramic Tile, Hardwood
Fireplaces Number 1
Fireplaces Type Great Room, Wood Burning Stove
Window Features None
Appliance Dishwasher, Disposal, Gas Cooktop, Gas Oven, Microwave, Refrigerator
Laundry Laundry Room, Upper Level
Exterior
Exterior Feature Private Yard, Rear Stairs
Parking Features Driveway, Garage, Garage Door Opener, Kitchen Level, Level Driveway
Garage Spaces 2.0
Fence Back Yard, Chain Link, Fenced
Pool None
Community Features None
Utilities Available Cable Available, Electricity Available, Natural Gas Available, Phone Available, Sewer Available, Water Available
Waterfront Description None
View City
Roof Type Composition
Street Surface Paved
Accessibility Accessible Electrical and Environmental Controls, Accessible Full Bath
Handicap Access Accessible Electrical and Environmental Controls, Accessible Full Bath
Porch Covered, Deck, Front Porch, Patio, Screened
Total Parking Spaces 2
Building
Lot Description Back Yard, Front Yard, Landscaped, Level, Private
Story Multi/Split
Sewer Public Sewer
Water Public
Architectural Style Craftsman, Traditional
Level or Stories Multi/Split
Structure Type Brick Front, Cement Siding
New Construction No
Construction Status Resale
Schools
Elementary Schools High Point
Middle Schools Ridgeview Charter
High Schools Riverwood International Charter
Others
Senior Community no
Restrictions false
Tax ID 17 006700040547
Special Listing Condition None
Read Less

Bought with Harry Norman Realtor
GET MORE INFORMATION




