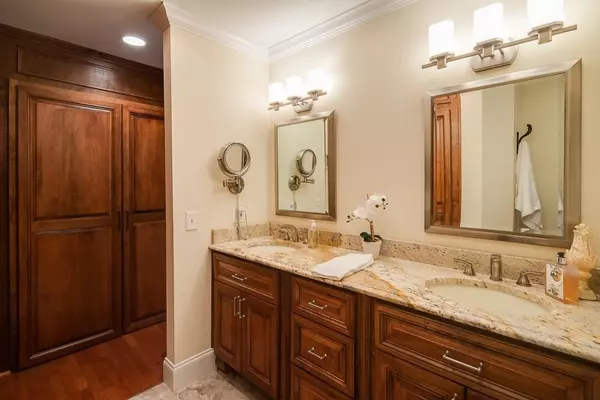For more information regarding the value of a property, please contact us for a free consultation.
62 Basswood CIR Sandy Springs, GA 30328
Want to know what your home might be worth? Contact us for a FREE valuation!

Our team is ready to help you sell your home for the highest possible price ASAP
Key Details
Sold Price $339,000
Property Type Townhouse
Sub Type Townhouse
Listing Status Sold
Purchase Type For Sale
Square Footage 2,382 sqft
Price per Sqft $142
Subdivision Lakeview At Dunwoody Springs
MLS Listing ID 6568276
Sold Date 12/10/19
Style Contemporary/Modern
Bedrooms 3
Full Baths 3
Half Baths 1
Construction Status Resale
HOA Fees $415
HOA Y/N Yes
Originating Board FMLS API
Year Built 1974
Annual Tax Amount $2,448
Tax Year 2017
Lot Size 2,570 Sqft
Acres 0.059
Property Description
JUST REDUCED! Incredible price for this townhome with a renovated kitchen & a redesigned master suite. One of the most convenient locations in north Atlanta , too! Lakeside community w/easy access to 285, 400, Sandy Springs & Dunwoody shopping/dining. Open living/dining area w/fireplace leads to large deck w/wooded view. Master w/updated bath & custom closets, large second bedroom & updated full bath on upper level. Private guest/roommate suite w/bed, bath, & second living area/home office on lower level behind two car garage. Neighborhood has a tennis court, pool & a clubhouse with a workout room. There is also a lake - perfect for walks this fall. Special financing on this home - closing costs savings available.
Location
State GA
County Fulton
Area 121 - Dunwoody
Lake Name None
Rooms
Bedroom Description Oversized Master
Other Rooms None
Basement None
Main Level Bedrooms 1
Dining Room Open Concept
Interior
Interior Features High Ceilings 9 ft Lower, High Ceilings 9 ft Main, High Ceilings 9 ft Upper
Heating Electric, Forced Air
Cooling Central Air, Zoned
Flooring Hardwood
Fireplaces Number 1
Fireplaces Type Factory Built, Family Room, Gas Starter
Window Features Insulated Windows, Plantation Shutters
Appliance Dishwasher, Disposal, Electric Oven, Microwave, Refrigerator, Self Cleaning Oven
Laundry In Hall
Exterior
Exterior Feature Private Front Entry, Private Rear Entry
Parking Features Attached, Garage, Garage Faces Front, Storage
Garage Spaces 2.0
Fence None
Pool In Ground
Community Features Clubhouse, Fitness Center, Near Marta, Pool, Public Transportation, Street Lights, Tennis Court(s), Other
Utilities Available Cable Available, Electricity Available, Natural Gas Available, Sewer Available, Underground Utilities
Waterfront Description None
View Other
Roof Type Composition
Street Surface Asphalt
Accessibility None
Handicap Access None
Porch Covered, Deck
Total Parking Spaces 2
Building
Lot Description Landscaped, Level
Story Two
Sewer Public Sewer
Water Public
Architectural Style Contemporary/Modern
Level or Stories Two
Structure Type Shingle Siding
New Construction No
Construction Status Resale
Schools
Elementary Schools High Point
Middle Schools Ridgeview Charter
High Schools Riverwood International Charter
Others
HOA Fee Include Maintenance Structure, Maintenance Grounds, Termite, Trash
Senior Community no
Restrictions true
Tax ID 17 001800020432
Ownership Condominium
Financing no
Special Listing Condition None
Read Less

Bought with Atlanta Fine Homes Sothebys International
GET MORE INFORMATION




