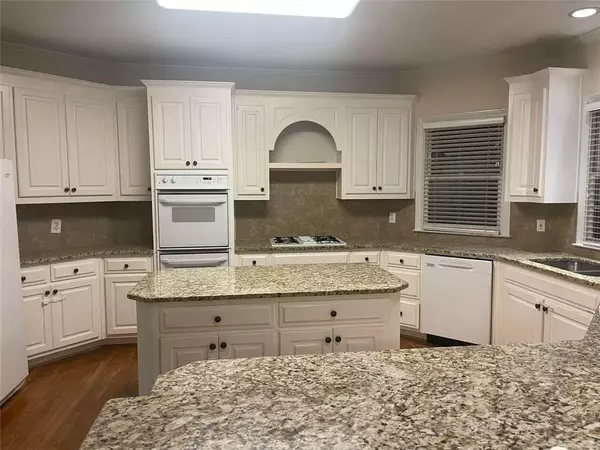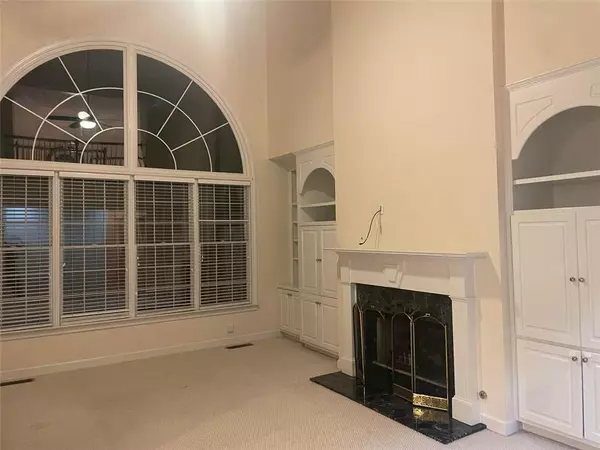5501 EDGERTON DR Peachtree Corners, GA 30092
UPDATED:
02/28/2025 02:48 PM
Key Details
Property Type Single Family Home
Sub Type Single Family Residence
Listing Status Active
Purchase Type For Sale
Square Footage 4,257 sqft
Price per Sqft $204
Subdivision Amberfield
MLS Listing ID 7532197
Style Colonial,Traditional
Bedrooms 6
Full Baths 5
Construction Status Resale
HOA Fees $750
HOA Y/N Yes
Originating Board First Multiple Listing Service
Year Built 1997
Annual Tax Amount $10,959
Tax Year 2024
Lot Size 0.700 Acres
Acres 0.7
Property Sub-Type Single Family Residence
Property Description
Discover an incredible opportunity in the highly sought-after Amberfield community. This spacious home welcomes you with a grand foyer, setting the tone for elegance and comfort. While in need of updates, it presents the perfect chance for buyers to secure an exceptional value and transform it into their dream home. With a seller-offered upgrade allowance, this residence is a blank canvas ready for customization. Sold as-is, it offers endless possibilities for personalization and enhancement. Designed for effortless entertaining, the light-filled two-story family room features a cozy gas fireplace and built-ins, seamlessly flowing into the breakfast room and a charming sitting area with access to a large back deck. Step outside to a generous, level backyard, perfect for outdoor activities and relaxation. The main level offers a versatile layout, including a guest bedroom with access to a full bathroom, a formal dining room, a flexible living room or study, and a conveniently located laundry room. Upstairs, the oversized owner's suite provides a retreat-like atmosphere, while three additional bedrooms ensure ample space for family and guests. Two of the bedrooms share a Jack-and-Jill bathroom, while the third enjoys a private en-suite, offering convenience and comfort for all. The finished terrace level expands the home's possibilities with additional living space, including a media room, full bathroom, a sixth bedroom with a closet, a bonus room, and plenty of storage.
Beyond the home, the Amberfield community offers an unparalleled lifestyle with premier amenities, including two pools, 16 courts for tennis and other sports, a clubhouse, and recreational facilities for basketball, baseball, and soccer. Located near top-rated public and private schools, and within walking distance to The Forum, Town Center, YMCA, Simpsonwood Park, and Jones Bridge Park, this home delivers both convenience and a vibrant neighborhood atmosphere.
With a motivated seller ready to entertain all offers and upgrade allowances available with a reasonable offer, this is your chance to secure the best value in Peachtree Corners. Don't miss this rare opportunity to create a home that perfectly fits your vision!
Location
State GA
County Gwinnett
Lake Name None
Rooms
Bedroom Description Oversized Master,Sitting Room
Other Rooms Cabana
Basement Daylight, Exterior Entry, Finished, Finished Bath, Full, Interior Entry
Main Level Bedrooms 1
Dining Room Seats 12+, Separate Dining Room
Interior
Interior Features Crown Molding, Disappearing Attic Stairs, Double Vanity, Entrance Foyer 2 Story, High Ceilings 9 ft Upper, High Ceilings 10 ft Main, High Speed Internet, His and Hers Closets, Tray Ceiling(s), Walk-In Closet(s)
Heating Central, Forced Air, Zoned
Cooling Ceiling Fan(s), Central Air, Electric, Zoned
Flooring Carpet, Hardwood, Wood
Fireplaces Number 1
Fireplaces Type Brick, Factory Built, Family Room, Gas Starter
Window Features Double Pane Windows,Wood Frames
Appliance Dishwasher, Disposal, Double Oven, Gas Cooktop, Gas Range, Gas Water Heater, Range Hood, Refrigerator, Self Cleaning Oven
Laundry Gas Dryer Hookup, In Kitchen, Laundry Room, Main Level
Exterior
Exterior Feature Garden, Lighting, Private Yard, Rear Stairs
Parking Features Attached, Driveway, Garage, Garage Door Opener, Kitchen Level, Level Driveway
Garage Spaces 3.0
Fence Back Yard, Fenced
Pool None
Community Features Clubhouse, Homeowners Assoc, Near Schools, Near Shopping, Playground, Pool, Sidewalks, Street Lights, Swim Team, Tennis Court(s)
Utilities Available Cable Available, Electricity Available, Natural Gas Available, Phone Available, Sewer Available, Underground Utilities, Water Available
Waterfront Description None
View Neighborhood
Roof Type Composition
Street Surface Asphalt
Accessibility Accessible Closets, Accessible Full Bath, Accessible Kitchen, Customized Wheelchair Accessible
Handicap Access Accessible Closets, Accessible Full Bath, Accessible Kitchen, Customized Wheelchair Accessible
Porch Deck
Total Parking Spaces 5
Private Pool false
Building
Lot Description Back Yard, Front Yard, Landscaped, Level, Sprinklers In Front, Sprinklers In Rear
Story Two
Foundation Brick/Mortar, Concrete Perimeter
Sewer Public Sewer
Water Public
Architectural Style Colonial, Traditional
Level or Stories Two
Structure Type Brick 3 Sides,HardiPlank Type
New Construction No
Construction Status Resale
Schools
Elementary Schools Simpson
Middle Schools Pinckneyville
High Schools Norcross
Others
HOA Fee Include Reserve Fund,Swim,Tennis
Senior Community no
Restrictions true
Tax ID R6317 350
Acceptable Financing Cash, Conventional, FHA, FHA 203(k), VA Loan, Other
Listing Terms Cash, Conventional, FHA, FHA 203(k), VA Loan, Other
Special Listing Condition None




