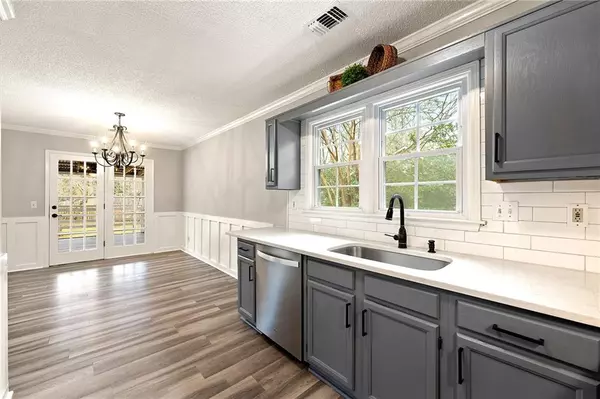5111 Olde Mill DR NE Woodstock, GA 30188
OPEN HOUSE
Sat Feb 22, 2:00pm - 4:00pm
Sun Feb 23, 2:00pm - 4:00pm
UPDATED:
02/21/2025 01:02 PM
Key Details
Property Type Single Family Home
Sub Type Single Family Residence
Listing Status Active
Purchase Type For Sale
Square Footage 1,623 sqft
Price per Sqft $246
Subdivision Olde Mill Ford
MLS Listing ID 7527310
Style Ranch
Bedrooms 3
Full Baths 2
Construction Status Resale
HOA Y/N No
Originating Board First Multiple Listing Service
Year Built 1987
Annual Tax Amount $3,698
Tax Year 2024
Lot Size 0.430 Acres
Acres 0.43
Property Sub-Type Single Family Residence
Property Description
Perfectly situated just two miles from vibrant downtown Woodstock, this beautifully renovated 3-bedroom, 2-bathroom ranch-style home offers 1,623 square feet of stylish and comfortable living space on a generous 0.42-acre lot—an ideal starter home in a prime location!
Step inside to discover a thoughtfully updated interior with modern finishes, custom cabinetry, and an open-concept layout. The spacious living area flows seamlessly into the contemporary kitchen, featuring stainless steel appliances and quartz countertops, making it perfect for cooking and entertaining. The primary suite boasts a private ensuite bath and his and her walk-in closets, while two additional bedrooms share a well-appointed second bathroom.
One of the home's standout features is the large back deck overlooking the expansive, flat backyard—a perfect space for grilling, entertaining, or simply unwinding in a peaceful setting. A level driveway leads to a front-facing garage, adding to the home's curb appeal and convenience.
Enjoy the best of Woodstock living with easy access to local shops, restaurants, and entertainment, all just minutes away.
Don't miss out on this charming, move-in-ready home—schedule your showing today!
Location
State GA
County Cherokee
Lake Name None
Rooms
Bedroom Description Master on Main
Other Rooms None
Basement None
Main Level Bedrooms 3
Dining Room Great Room
Interior
Interior Features Bookcases, Disappearing Attic Stairs, High Speed Internet, His and Hers Closets, Walk-In Closet(s), Wet Bar
Heating Central, Natural Gas
Cooling Ceiling Fan(s), Central Air
Flooring Carpet, Ceramic Tile, Hardwood, Other
Fireplaces Number 1
Fireplaces Type Factory Built
Window Features Insulated Windows
Appliance Dishwasher, Disposal, Electric Cooktop, Electric Oven
Laundry In Hall, Main Level
Exterior
Exterior Feature None
Parking Features Garage Door Opener, Garage Faces Front, Level Driveway
Fence Back Yard, Privacy
Pool None
Community Features Near Schools, Near Shopping, Near Trails/Greenway
Utilities Available Cable Available, Electricity Available, Natural Gas Available, Phone Available, Sewer Available, Underground Utilities, Water Available
Waterfront Description None
View Other
Roof Type Composition
Street Surface Asphalt
Accessibility None
Handicap Access None
Porch Covered, Deck
Private Pool false
Building
Lot Description Back Yard, Front Yard, Landscaped
Story One
Foundation Slab
Sewer Public Sewer
Water Public
Architectural Style Ranch
Level or Stories One
Structure Type Cement Siding
New Construction No
Construction Status Resale
Schools
Elementary Schools Woodstock
Middle Schools Woodstock
High Schools Woodstock
Others
Senior Community no
Restrictions false
Tax ID 15N18C 066
Special Listing Condition None




