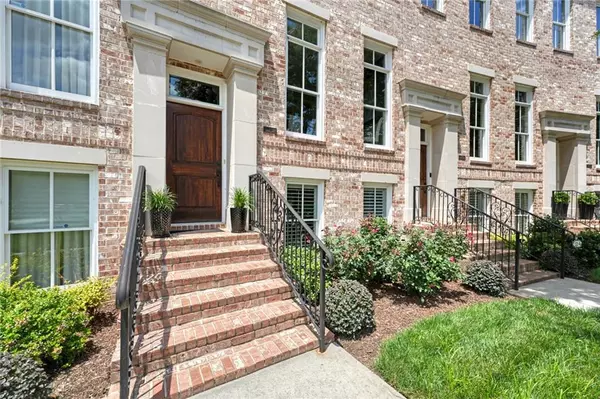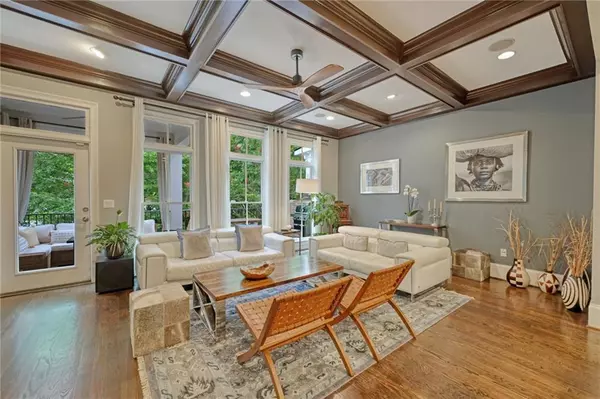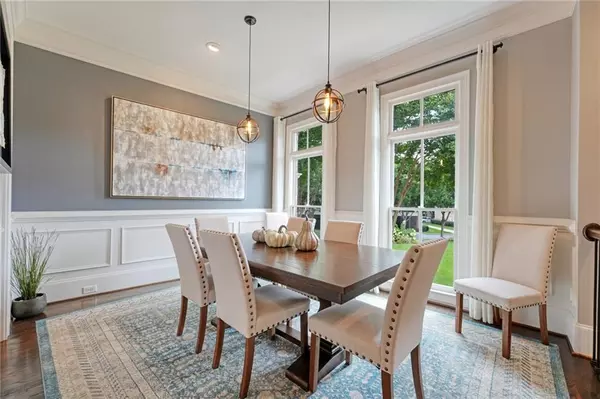222 Inman LN NE Atlanta, GA 30307
UPDATED:
02/22/2025 05:30 PM
Key Details
Property Type Townhouse
Sub Type Townhouse
Listing Status Active
Purchase Type For Sale
Square Footage 2,600 sqft
Price per Sqft $486
Subdivision Inman Park Village
MLS Listing ID 7527785
Style Townhouse
Bedrooms 3
Full Baths 3
Half Baths 1
Construction Status Resale
HOA Fees $667
HOA Y/N Yes
Originating Board First Multiple Listing Service
Year Built 2012
Annual Tax Amount $16,306
Tax Year 2024
Lot Size 10,410 Sqft
Acres 0.239
Property Sub-Type Townhouse
Property Description
Step inside to rich dark hardwood floors leading to a beautifully upgraded chef's kitchen, complete with glass cabinetry, high-end stainless steel appliances, and an oversized island. It also has a Butler's Pantry between the kitchen and dining room used for storing, and preparing drinks and dishes. The very sunny dining room overlooks a european-styled courtyard with a unique fountain, reminiscent of English townhomes. The kitchen seamlessly flows into the spacious Family Room, where a modern linear gas fireplace and a wall of windows create a bright and welcoming atmosphere, overlooking a wide and serene outdoor deck.
The Primary Suite is truly oversized to accommodate a sitting room if desired, a large bathroom with a makeup vanity, a walk-in shower and dual vanities. The bedrooms in this home are spacious and well-appointed, with a secondary bedroom on the upper floor with its own en-suite bath providing comfort and privacy. The garage level offers an additional bedroom with a private bath - ideal for guests, a home office, or a flex space - alongside an oversized two-car garage for convenience.
Outside, unwind in the beautiful courtyard or take advantage of resort-style amenities, including a common pool, lounge area, and guest parking. With lush landscaping and a prime location, this home perfectly balances luxury, functionality, and effortless city living. Don't miss your chance to make this exceptional home yours!
Location
State GA
County Fulton
Lake Name None
Rooms
Bedroom Description Oversized Master
Other Rooms None
Basement Finished Bath
Dining Room Butlers Pantry, Open Concept
Interior
Interior Features Beamed Ceilings, Bookcases, Double Vanity, Walk-In Closet(s)
Heating Central, Forced Air
Cooling Ceiling Fan(s), Central Air
Flooring Hardwood
Fireplaces Number 1
Fireplaces Type Gas Starter
Window Features Insulated Windows,Plantation Shutters
Appliance Dishwasher, Disposal, Gas Cooktop, Gas Range, Range Hood, Refrigerator, Self Cleaning Oven
Laundry Upper Level
Exterior
Exterior Feature Courtyard, Garden
Parking Features Garage
Garage Spaces 2.0
Fence Back Yard
Pool None
Community Features Near Beltline, Near Schools, Near Shopping, Near Trails/Greenway, Sidewalks
Utilities Available Cable Available, Electricity Available, Natural Gas Available, Sewer Available, Underground Utilities, Water Available
Waterfront Description None
View Other
Roof Type Concrete
Street Surface Asphalt
Accessibility None
Handicap Access None
Porch Deck, Rear Porch
Total Parking Spaces 2
Private Pool false
Building
Lot Description Front Yard
Story Three Or More
Foundation Slab
Sewer Public Sewer
Water Public
Architectural Style Townhouse
Level or Stories Three Or More
Structure Type Brick 3 Sides
New Construction No
Construction Status Resale
Schools
Elementary Schools Springdale Park
Middle Schools David T Howard
High Schools Midtown
Others
HOA Fee Include Insurance,Maintenance Grounds,Maintenance Structure,Sewer,Swim
Senior Community no
Restrictions true
Tax ID 14 0019 LL3005
Ownership Fee Simple
Financing no
Special Listing Condition None




