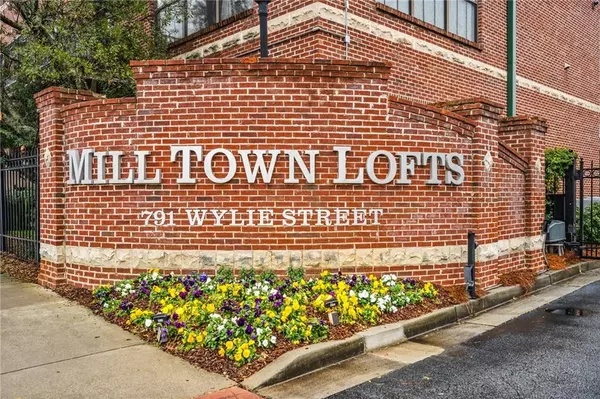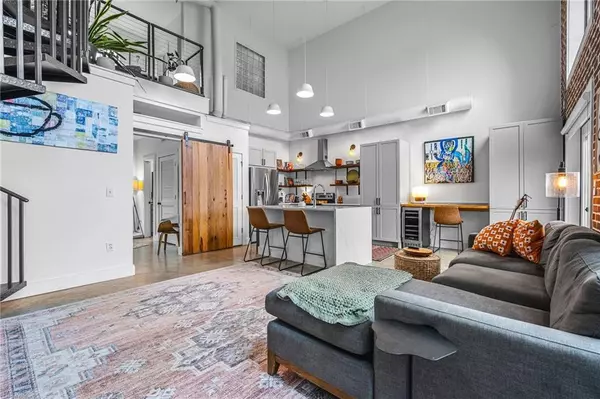791 Wylie ST SE #1008 Atlanta, GA 30316
UPDATED:
02/18/2025 08:03 PM
Key Details
Property Type Condo
Sub Type Condominium
Listing Status Active Under Contract
Purchase Type For Sale
Square Footage 1,002 sqft
Price per Sqft $464
Subdivision Milltown Lofts
MLS Listing ID 7521214
Style Loft,Mid-Rise (up to 5 stories)
Bedrooms 2
Full Baths 2
Construction Status Resale
HOA Fees $392
HOA Y/N Yes
Originating Board First Multiple Listing Service
Year Built 2006
Annual Tax Amount $6,557
Tax Year 2024
Lot Size 1,001 Sqft
Acres 0.023
Property Sub-Type Condominium
Property Description
The open-concept kitchen is perfect for entertaining. The spacious living area, lighted by beautiful arched windows, flows seamlessly to a private balcony, ideal for enjoying Midtown and Downtown skyline views and fresh air. The primary suite offers an ensuite bath, a generous walk-in closet, and a lofted feel with stunning natural light. The second bedroom is perfect for guests, a home office, or a creative space. The owners have loved hosting guests on their rooftop terrace, even enjoying the holiday fireworks that surround them!
Located in a gated community, this home includes reserved parking, pool, a fitness center, and a dog park. Walk or bike to the BeltLine, Krog Street Market, Madison Yards, and some of Atlanta's best restaurants, breweries, and shops! Don't miss this rare opportunity to own a unique loft in one of Atlanta's most sought-after neighborhoods!
Location
State GA
County Fulton
Lake Name None
Rooms
Bedroom Description None
Other Rooms None
Basement None
Main Level Bedrooms 1
Dining Room Open Concept
Interior
Interior Features Cathedral Ceiling(s), High Ceilings 10 ft Main, High Speed Internet
Heating Electric
Cooling Ceiling Fan(s), Central Air
Flooring Concrete
Fireplaces Type None
Window Features Insulated Windows
Appliance Dishwasher, Disposal, Dryer, Electric Water Heater, Self Cleaning Oven
Laundry Laundry Closet
Exterior
Exterior Feature Balcony
Parking Features Assigned
Fence None
Pool In Ground
Community Features Clubhouse, Dog Park, Fitness Center, Gated, Homeowners Assoc, Near Beltline, Near Public Transport, Near Trails/Greenway, Pool, Sidewalks, Street Lights
Utilities Available Cable Available, Electricity Available, Phone Available, Sewer Available, Water Available
Waterfront Description None
View City
Roof Type Composition
Street Surface Asphalt
Accessibility None
Handicap Access None
Porch Terrace
Total Parking Spaces 2
Private Pool false
Building
Lot Description Landscaped, Level
Story Three Or More
Foundation Slab
Sewer Public Sewer
Water Public
Architectural Style Loft, Mid-Rise (up to 5 stories)
Level or Stories Three Or More
Structure Type Brick 4 Sides
New Construction No
Construction Status Resale
Schools
Elementary Schools Burgess-Peterson
Middle Schools Martin L. King Jr.
High Schools Maynard Jackson
Others
Senior Community no
Restrictions true
Tax ID 14 002000072196
Ownership Condominium
Financing no
Special Listing Condition None




