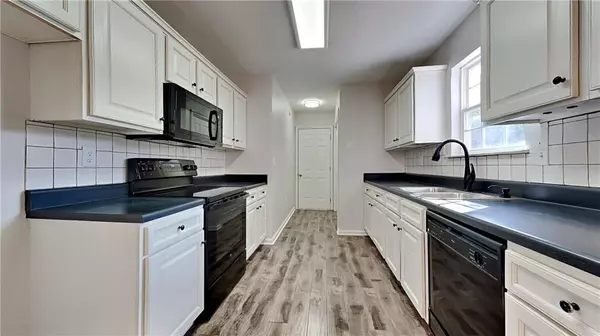2212 Ashton DR Villa Rica, GA 30180
UPDATED:
02/20/2025 09:06 PM
Key Details
Property Type Single Family Home
Sub Type Single Family Residence
Listing Status Active
Purchase Type For Sale
Square Footage 1,312 sqft
Price per Sqft $224
Subdivision Fairfield Plantation
MLS Listing ID 7517896
Style Ranch
Bedrooms 3
Full Baths 2
Construction Status Resale
HOA Fees $1,950
HOA Y/N Yes
Originating Board First Multiple Listing Service
Year Built 1996
Annual Tax Amount $169
Tax Year 2024
Lot Size 0.350 Acres
Acres 0.35
Property Sub-Type Single Family Residence
Property Description
The kitchen features timeless white cabinets, modern black countertops, and appliances, complemented by fresh paint throughout the home. The master suite boasts a tray ceiling, while the master bathroom includes dual sinks and a walk-in shower for ultimate comfort.
Enjoy outdoor living on the screened deck, with an additional uncovered area ideal for grilling. The side-entry 2-car garage provides ample storage and convenience. Don't miss the opportunity to own this beautiful home in a sought-after community—schedule your showing today!
Location
State GA
County Carroll
Lake Name None
Rooms
Bedroom Description Master on Main
Other Rooms None
Basement Other
Main Level Bedrooms 3
Dining Room Open Concept, Separate Dining Room
Interior
Interior Features Double Vanity, Tray Ceiling(s), Vaulted Ceiling(s)
Heating Central
Cooling Ceiling Fan(s), Central Air
Flooring Carpet, Other
Fireplaces Number 1
Fireplaces Type Great Room
Window Features None
Appliance Dishwasher, Electric Range, Microwave
Laundry In Hall, In Kitchen, Laundry Room
Exterior
Exterior Feature Private Yard
Parking Features Attached, Garage, Garage Faces Side
Garage Spaces 2.0
Fence None
Pool None
Community Features Homeowners Assoc, Lake, Pool
Utilities Available None
Waterfront Description None
View Trees/Woods
Roof Type Composition,Shingle
Street Surface Asphalt
Accessibility None
Handicap Access None
Porch Covered, Deck, Front Porch, Rear Porch
Private Pool false
Building
Lot Description Back Yard, Landscaped, Private, Wooded
Story One
Foundation Concrete Perimeter
Sewer Public Sewer
Water Public
Architectural Style Ranch
Level or Stories One
Structure Type Brick Front,Frame
New Construction No
Construction Status Resale
Schools
Elementary Schools Sand Hill - Carroll
Middle Schools Bay Springs
High Schools Villa Rica
Others
HOA Fee Include Reserve Fund,Security,Swim,Tennis
Senior Community no
Restrictions false
Tax ID F02 0212
Acceptable Financing Cash, Conventional, VA Loan
Listing Terms Cash, Conventional, VA Loan
Special Listing Condition None
Virtual Tour https://www.insidemaps.com/app/walkthrough-v2/?propertyId=Rpo4ta24jB&projectId=hPHbrZXQsG&env=production&mode=first-person&floorId=uUT5nmzDdn&spinId=O5t4SBkn1i&quatX=0.028&quatY=-0.087&quatZ=0.002&quatW=0.996&fov=65.0&embedded=true&tourVersion=




