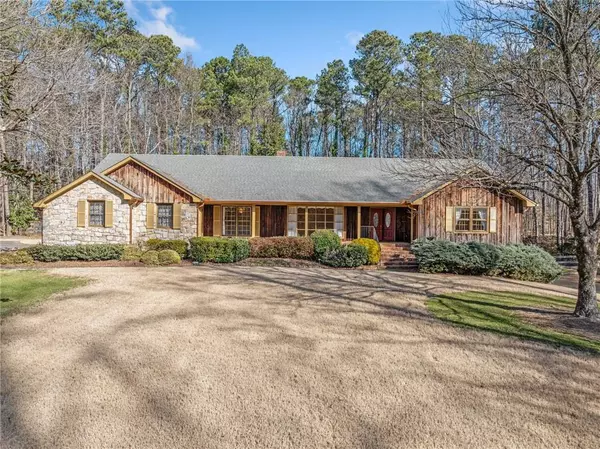400 Hollyberry DR Roswell, GA 30076
UPDATED:
02/11/2025 01:06 PM
Key Details
Property Type Single Family Home
Sub Type Single Family Residence
Listing Status Active
Purchase Type For Sale
Square Footage 5,200 sqft
Price per Sqft $326
Subdivision Hollyberry
MLS Listing ID 7500780
Style Ranch
Bedrooms 5
Full Baths 3
Half Baths 1
Construction Status Updated/Remodeled
HOA Y/N No
Originating Board First Multiple Listing Service
Year Built 1978
Annual Tax Amount $2,130
Tax Year 2024
Lot Size 4.830 Acres
Acres 4.83
Property Sub-Type Single Family Residence
Property Description
Location
State GA
County Fulton
Lake Name None
Rooms
Bedroom Description Master on Main
Other Rooms Gazebo, Storage
Basement Exterior Entry, Finished, Finished Bath, Full, Interior Entry, Walk-Out Access
Main Level Bedrooms 3
Dining Room Separate Dining Room
Interior
Interior Features Double Vanity, Entrance Foyer, Walk-In Closet(s), Other
Heating Central
Cooling Ceiling Fan(s), Central Air
Flooring Carpet, Stone, Tile, Wood
Fireplaces Number 2
Fireplaces Type Family Room, Other Room
Window Features None
Appliance Dishwasher, Dryer, Electric Oven, Electric Range, Range Hood, Refrigerator, Washer, Other
Laundry Laundry Room, Main Level
Exterior
Exterior Feature Lighting, Private Entrance, Private Yard, Other
Parking Features Attached, Driveway, Garage, Level Driveway
Garage Spaces 2.0
Fence None
Pool Fenced, In Ground, Private
Community Features Near Schools, Near Shopping, Near Trails/Greenway
Utilities Available Cable Available, Electricity Available, Phone Available, Water Available
Waterfront Description None
View Trees/Woods
Roof Type Composition
Street Surface Asphalt
Accessibility None
Handicap Access None
Porch Deck, Front Porch
Total Parking Spaces 6
Private Pool true
Building
Lot Description Back Yard, Front Yard, Level
Story Two
Foundation See Remarks
Sewer Septic Tank
Water Public
Architectural Style Ranch
Level or Stories Two
Structure Type Stone,Wood Siding,Other
New Construction No
Construction Status Updated/Remodeled
Schools
Elementary Schools Hembree Springs
Middle Schools Elkins Pointe
High Schools Roswell
Others
Senior Community no
Restrictions false
Tax ID 12 196004430295
Acceptable Financing Cash, Conventional, FHA, VA Loan
Listing Terms Cash, Conventional, FHA, VA Loan
Special Listing Condition None




